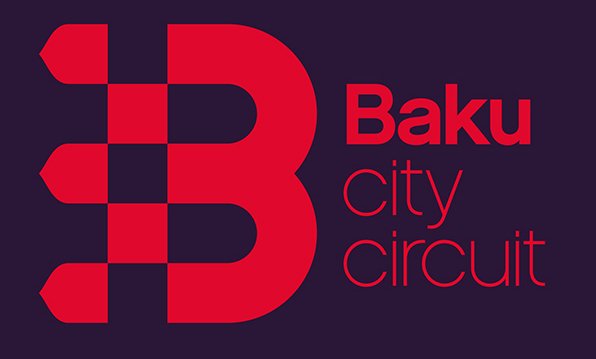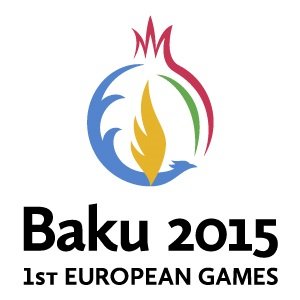-
Address:Zangilan, AZ6401
The archaeology department of the Azerbaijan Academy of Science History institute has investigated the settlement in the territory of Zangilan district connected with creation of Khudafarin water joint in 1974 and 1979. In the time of archaeological excavations it has been revealed that the territory is rich with archaeological and architecture monuments. Ruins of the Middle Age city known as "Shehri Sherifan" or Shehri Khelifan have been revealed here. The territory of the city remainder is about 9 hectares. The natural, geographical and strategic location of the city is suitable; it is surrounded by a mountain chain from the west side and a precipice-shore of the Hakari River from the east. It has been revealed that this city was located on a trade way which was passing South Caucasus. Excavations give ground to tell that people lived here since IX century. It seems, the city was formed in the same time, which is IX century. The city had existed till XIV XVII centuries. Excavations and archaeological materials found in the city show the development of pottery and metal art. A paddy growing farm had a special place in the economy of the city. A rice storehouse found in the city proves this. One of architecture monuments is the monument of Shehri-Sherifan settled in Serifan village. A big part of this monument was destroyed and washed away by the streams of the Hakari River. Only the tomb part of this monument remained safe. This complex related to XII-XIII centuries is the most valuable monument of Azerbaijan. Its underground part is in square form having protuberances according to the plan. Its measures are 5.4 x 5.4 ms. Three parts of the tomb had been covered with joint arches; the fourth side was covered with a ceiling. The entrance, altar and walls are in good condition. It is interesting that the arch above the entrance and the altar had been decorated; there is no such decoration on the other arches. The monument has four-cornered shape from the inside and from the outside. It has been known from ruins of the top that faience plates had been used for the filling emptiness in the corners. This created a special harmony and effect to sounding of a voice in the time of prayer. There is a quadrangle form altar in the south wall of the monument. Its sides have been decorated with thin columns. The upper part of the monument arch is in the protuberant prismatic form. Its surface had been adorned with illustrated triangle panels. The walls have been constructed with good polished stones. Its east part had been covered with a joint arch. There is a door place at the end of the same part. It opens a way to an arched corridor. Central part of the construction had been covered with s cupola. The walls and arches have been built with well polished stones. The remainders of ground-based monument reflect its similarity with a tomb. Investigations taken place here revealed two graveyards in the city surroundings. One of the graveyards belonged to the rich population of the city and the graves here have a form of tombs. This graveyard has been settled in approximately 1 km north, on a high mountain slope. They have been constructed with white stone; in most cases the top parts of doors or altar parts has been decorated with geometrical and nebati ornament. But the second graveyard was settled in the south-west part of the city and it consists of graves covered with pillars. Burial way in both graveyards had usually been fulfilled according to Islam. A bath-house complex found in 3 meters depth is very interesting. This complex constructed from the burnt brick in the Nakhchevan-Tebriz architecture style has special rooms for heating water, steam-room, places for washing and pools remained safe.



.png?v=DqKtbngFu8-eBM77oNP77E2SV2gNF4_tUk0Y9IcK12s)

















