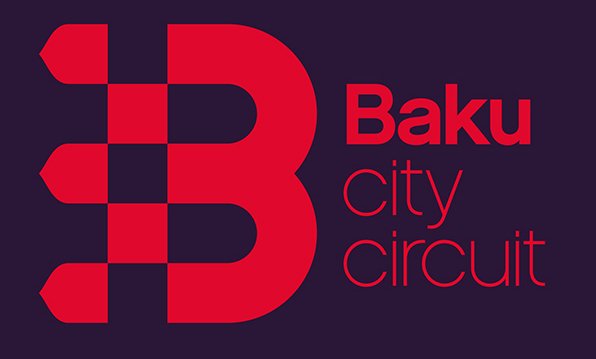-
Address:Babak, AZ6713
I Kultepe settlement – is located in the 8 kms north-east from Nakhchivan city, on the left shore of Nakhchivan River, near Babek village of Babek region. The area of the monument is 1.5 hectares. Four 22.2 meters thick civilized layers have been found in the time of excavations in the settlement in 1951-1964 under the leadership of O.H.Habibullayev. The second layer of the settlement related to Kur – Araz culture layers on 3.4-4.5 meters over the monument and in 12,4-1 3 meters depth. This 8.5-9 ms. thick layer is rich with material and culture remainders. The cultural layer consists of the mixture of different sized river stones, air-brick remainders, osteologic remainders, obsidian, miner parts, coal, ashes and land layers. The ash remainders basically were gathered near stoves, brazier and fireplaces. Different stones, bones, metal things and ceramic products have been found from the layer. The stratigraphy of the monument shows that the settlement relates to Kur-Araz period and was constructed on Eneolit layer. According to O.H.Habibullayev, Kur-Araz layer is separated from the Eneolith layer by a 30-40 sm thick sterile layer. 14 construction layers related to Kur-Araz period were found in I Kultepe. These are characterized with farm-living complexes similar to each. The dwelling houses registered in the lower layers have round planes; the top layer houses have mainly quadrangus plane. Some round houses have right-angled extension. River stones, air-brick and clay mud were used as materials of the construction. The first stage of Kur-Araz culture’s dwelling houses have round plane in I Kultepe. The walls of the houses were built with air-brick and faced with clay from the both sides. The building N 34 of the first construction lay was built using 40 x 20 x 10 sm. sized bricks. The floor has been plastered with clay. Pieces of hemisphere shaped clay plate with handles, stone tools and a fireplace have been found. On the same construction layer a house N33 was built using 50 x 24 x10 sm sized air-bricks. The building’s remaining wall’s height is 35-40 cm, the thickness is 32 sm. The diameter is 8.35 meters.
The building has been divided into two uneven parts with wall constructed of air-brick. Its north-east part has been used as a storehouse. The house N28 of the third construction layer had had round form and was connected to a right-angled house wall in the north-east side. 42 x 18 x 12 sm sized walls were built of air-bricks and plastered with clay. The building diameter is 5.5 ms. Clay stove had been found adjacent to the wall in its south-east part, on the right side of the entrance door. The stove was a bit rounded and had four-cornered form. The furnace of the stove had cupola form, its length was 1.34 ms; the width was 0.18 ms and the height – 0.78 ms. A flat stone was found in the central part of the building on the floor which had been plastered with clay; columns which keep the ceiling of the house would stand on this stone. Different shaped clay broken plate pieces and animal bones have been found in the inside of the house. Buildings similar to I Kultepede houses were found in some monuments of Near East Transcaucasia. Ancient living houses constructed with air-brick or clay mud on a stone foundation were found in Garakopektepe, Guneshtepe, Goytapa, Yanigtepe, II Kultepe in Azerbaijan territory. Such buildings were known from Shengavit, Kosi-Koter, Arevik etc. monuments.



.png?v=DqKtbngFu8-eBM77oNP77E2SV2gNF4_tUk0Y9IcK12s)

















