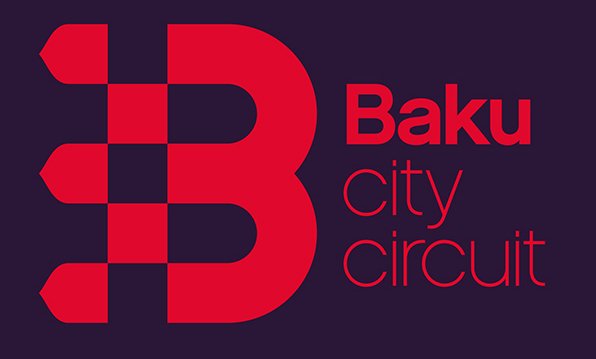-
Address:I.Hamzayev, Nakhchivan, AZ7003
The architectural monument in the city of Nakhchivan. The monument which is situated in the avenue of Khiyabani is named the tomb of Atababa or the dome of Atababa by people. The tomb of more than eight centuries was restored at the beginning of the XX century. As a result of restoration works the destroyed parts of the tomb were repaired and the engineering devices were strengthened. The monument consists of the underground vault and aboveground towershape part. The aboveground part of the monument in plan is octagonal inside and outside. The thickness of the walls is 80 cm and it was built of 20x20x4,5 cm bake bricks. The prism shape body of the octagonal tomb was covered with pyramidal shape outside but inside with spherical dome of the joined arch ceiling. We see the most splendid structure of the double dome and which is the only example reached our time. It is the result of high engineering that the tomb of Usif Kuseyir oglu is the only monument among the tower shape tombs of Azerbaijan in which the pyramidal cover reached our time over the last 800 years undestroyed. The inscription of the tomb says that “This tomb belongs to Usif Kuseyir oglu, Khaja, glorious chief, wise man of religion, the blessed man of Islam, the leader of the sheykhs”. That inscription shows the tomb was built in 557 by Hijri, in the month of Shavval (Christianity 1162). But in the inscription from the main facade in the left, the name of the engineer of the tomb “It is the deed of Ajami Abubakr oglu Nakhchivani, builder”. The above part of the tomb surface was separated in the belt form and the inscription was arranged there. The Guran lines of the Cufic lettering were written on the belt. The underground of the tomb consists of the vault but the aboveground consists of the memorial tower. The projected suspended points of octagonal tower were arranged of the simple lying bricks. The space among these devices constituted the cage of the building (the tomb surfaces) were faced with geometric ornamental frying-pans and different surfaces were worked with the designs of the individual motives. The ornaments were arranged of small bricks and placed on the surfaces in a frying-pan form mixed with clay solution. The surface of the tomb opening to the West was arranged in the entrance headarch form differed from the other faces. The ornamental designs keep in harmony with the architectural form of the construction. The dome between the vault and aboveground part is also joined arch. In order to defend from the damp a special ventilation space of sylindric form was placed in the middle of the vault. The stairs in the West direction lead to the vault. The entrance portal in the main facade is in the form of projected arch recess but the door is in the rightangle span form. Both, the main construction and also the decoration laying of Usif Kuseyir oglu tomb were built of one material–very qualified bricks. And this one gives an extra image to the monument and enforces the perfectness of its simplitness, cleaness and pure geometric shape and even gives it a united, expressive, redish colorit.
This colorit is enriched with the prismatic body, pyramidal dome, surfaces unevenness, rich light-shade meanings. The monument is a perfect master work for its composition tecthonic clearness, parts balance, level of its engineering structure.



.png?v=DqKtbngFu8-eBM77oNP77E2SV2gNF4_tUk0Y9IcK12s)

















