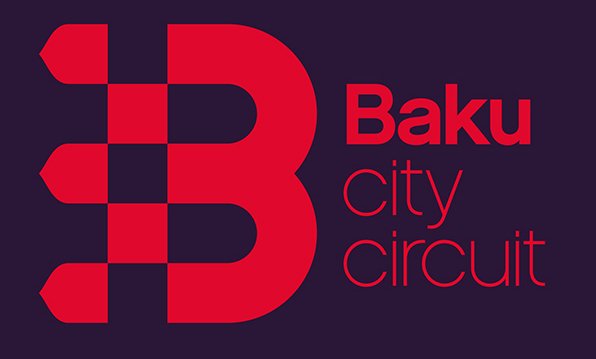-
Address:Aghdam, AZ0232
Ruins of this monument consisted of two buildings are located near Aghdam city. It could be, more buildings used to be parts of this complex in the past. This complex had been constructed when Panahali Khan moved off from Khorasan and Nadir Shah’s service in 1738 and started to create Karabakh khanate. The buildings put in perpendicular direction ot each other have not been sumptuous residence of khan but as rich people’s living houses of Karabakh region of XVIII century. The head facades of these houses were opening towards the yard. Relatively big measured basic building of the palace had had complex configuration in the plan and consisted of different sized rooms. There is a salon with a porch in the centre of this one-store house. There are many deep niches in the walls of the central salon which total area is close to 50 square meters and which is covered with octahedral cupola. There is a flue developed in the lantern form on the top of the cupola for lighting and ventilation purposes. The door of the salon is opened to three-arched deep verandas. Arches of sharp veranda had been built on columns made of polished unbroken stone. There are two entrances from both sides to the salon with a porch. The rooms were covered with an arch. This building was an interesting living house of XVIII century; its 16 meter long façade was directed towards south, according to former tradition of living houses in Azerbaijan. The second building of the palace had a form of longish rectangle in its plan and consisted of two rooms. The entrance and windows of these rooms were directed towards the yard, to the east, and were covered with arches.



.png?v=DqKtbngFu8-eBM77oNP77E2SV2gNF4_tUk0Y9IcK12s)

















