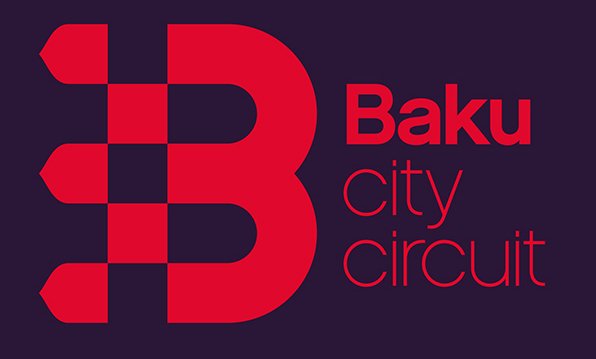-
Address:28 May, Shahbuz, AZ7100
The foundation of the Mosque was laid in 1994. It was constructed with burnt bricks brought from Iran. The brickwork was implemented in a most distinguished way, so the Mosque can be considered a fine monument.
The main worship hall is located in whole ground floor. The sanctuary is located in the opposite side on the first floor. The walls of the Mosque from the facade side were covered with marble at a height of 0.50 meters. The cupola is standing on four concrete columns. The height from the ground up to the cupola is 11.5 meters. The mosque has a pear of minarets. The height of the minarets is 26 meters; they were built with burnt bricks in a special architecture style. The Mosque has two entrances from the outside. There is a corridor inside of the doors. There are two more doors to the Mosque from the corridor. The external doors were made of iron; the inner doors were made of wood.
There is an eight-pointed star worked with burnt bricks on both sides of the Shahbuz city Juma Mosque. Moreover, 18 arched windows adorn the Mosque walls.
The Shahbuz city Juma Mosque was built by the governor of Tabriz, Iranian Islamic Republic.
Azerbaijan Republic Encyclopedia of Mosques



.png?v=DqKtbngFu8-eBM77oNP77E2SV2gNF4_tUk0Y9IcK12s)

















