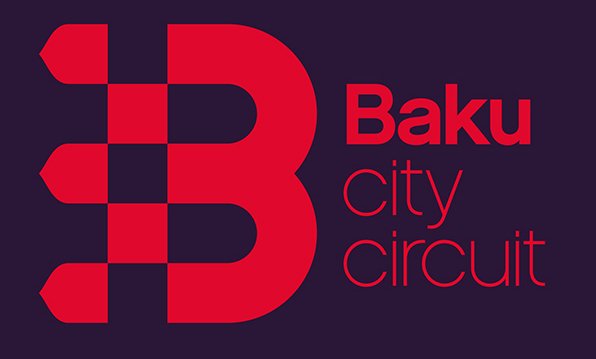-
Address:Mir Hasan Vazirov, Shusha, AZ5800
The Upper Govheraga Mosque located in the central square of Shusha city has a special beauty and grandeur. It was built by Kerbelayi Sefikhan in 1864 with the financial support of Govheraga. On the place where Sefikhan built this Mosque, a few times new materials were brought and mosques built and destroyed later on. In the time of Pahakh khan a mosque had been built here from the cane and reed. The reed mosque built by Panakh Khan was re-built using stone by khan Ibrahim in 1768. The mosque without minaret had had a poor outward appearance. It is possible that this view of the Mosque did not satisfy Govheragane and therefore he had the same mosque pulled up (XIX) completely and a new mosque with pear minarets was built. Sharp angle cupola in the centre of the Mosque, arched portal and niches on the side with the same cover and pear of minarets characterize the general silhouette of this Mosque. Both minarets raise above the height of the Mosque and gradually get narrow, then constant cylindrical form continues till the light garret on the top of it; the body of both minarets were decorated by rhombic geometrical figures. Half-moon assembled corners of the minaret top garrets keep harmony with illustrated tips of the cupola heads in the centre of the Mosque. Two-sided rows of octagonal stone column in the praying hall of the Mosque divide it into three parts. Arrow-shaped arches seated on columns and cupolas continue the interior simplicity of the previous Mosques. As in the previous Mosques, the minaret platform of the Upper Govheraga Mosque was built of natural limestone; geometrical ornaments of the Lower Govheraga Mosque body are not suitable with the minaret’s ornament. Garret cover of the minarets had been assembled from the wooden material. A half-moon shaped figure illustrates the array’s last tip. A pair of perpendicular plasters divided by horizontal lines in the right and left sides of the arches in the veranda in the head facade of the Mosque, inform about the inside construction of the building, also it looks like decorated minaret body. Constructed of local stone material like grey marble, the Upper Govheraga Mosque with a pair of colored minarets looks more magnificent and grandiose. Eighty-five winding stairs have been placed inside of each minaret for climbing up to its garret. For lighting purposes eleven illustrated windows have been placed here. It was clear from different sources that Mir Mohsun Nevvab carried out the ornament work of the minarets and the praying hall. Patterns of flower ornament on the delicate relief in the head facade of the Mosque and inscriptions have been developed with a special taste. A distinct carving on one of the inscriptions with Nestelig line in Persian language affirms the construction date. This tray-shaped inscription has this writing: "Karabakh architect Kerbelayi Sefikhan’s work; in 1301 H.t., 1883-84 AC.”.
IHistorically, the Upper Govheraga Mosque and the Lower Govheraga Mosque have been called "Lower Mosque", "Upper Mosque", "Great Mosque" (Upper Govheraga Mosque) or "Friday Mosques". The Upper Govheraga Mosque and the Lower Govheraga Mosque have been known as Friday Mosque in Shusha. The purpose of building two Govheraga mosques in Shusha was creating worship conditions for people from different denominations. The distance between these Mosques is one or two hundred meters.
http://zarintac.blogspot.com/2010/03/azan-ssin-hsrt-qalms-mscid.html



.png?v=DqKtbngFu8-eBM77oNP77E2SV2gNF4_tUk0Y9IcK12s)

















