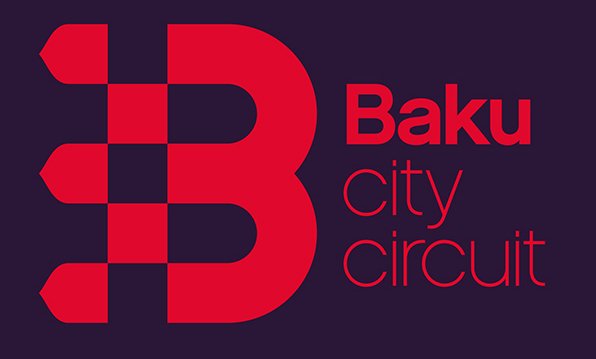-
Address:Goranboy, AZ2237
Khudu baba tomb located in the Sefikurd village of Goranboy region was built in XVII century. The tomb was built in the village cemetery in Aran architecture style, which used river stone and burnt bricks for making decorative pattern. The height of the wall is 4.3 meters; the height of the cupola built with burnt bricks is 2 ms; the total height of the tomb is 2.2 ms. There are six corners and little windows (50 x 35 cm) in both sides of each corner; the width of each corner is 95 cm; the length of the wall between them is 23; the upper part of each corner has three heart shaped corners. The height of the door is one meter; the width of the wall is 40 cm; the size of the bricks used in the construction is 20x24x4 cm. The mixture of milk, egg and stone land has been used in the building works; alabaster was used in the inside plaster works. The main feature of this building style known in the architecture history as “Ganja laying pattern” is using river stone and burnt bricks in decorative pattern. According to a source, this tomb has been named “Khudu baba tomb” in honor of wrestler Khudu that lived in Sefikurd in XVII-XVIII centuries. Let us clarify this date. At the end of XVII and in the beginning of XVIII centuries no man named Khudu lived in Sefikurd village. The person for whom this tomb was built is wrestler Khudu the son of Ojaggulu.
http://www.main-board.eu/azerbaycan-tarixi-ve-cografiyasi/332699-xudu-baba-turbesi.html
http://www.anl.az/down/meqale/xalqqazeti/xalqqazeti_mart2009/72220.htm



.png?v=DqKtbngFu8-eBM77oNP77E2SV2gNF4_tUk0Y9IcK12s)

















