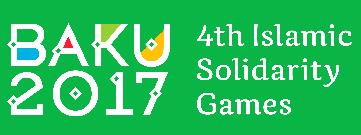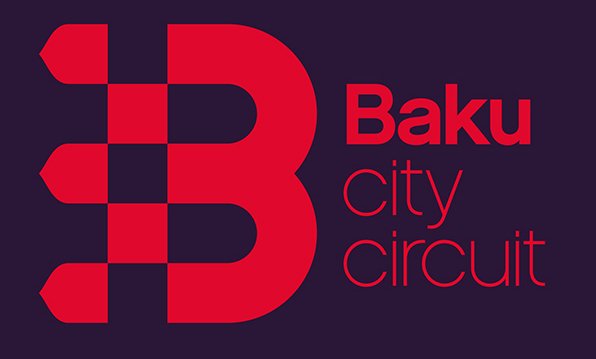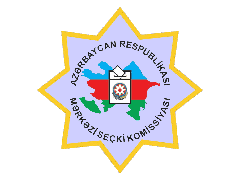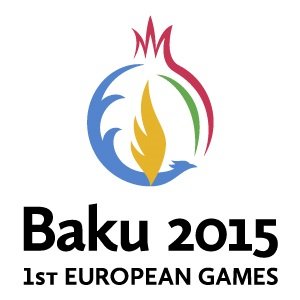-
Address:Gasr, lane 1, Baku, Sabail, AZ1000
Shirvanshahs palace sanctuary – There are two buildings – the sanctuary and the palace mosque – on the territory of Down yard of Shirvanshahs palace complex. Down yard is separated from the others with the big round closed walls. When looking at the sanctuary from above it’s possible to see that it is right angled and is decorated with the cut star and completed with the 6-pointed cupola. The star formed cracks have been glazed with blue color while construction of the cupola. The inscription above the entry informs about the construction date and the architect of this beautiful building. Following was written on it: “Defender of the religion, prophet’s follower, great sultan Shirvanshah Khalilullah, let Allah immortalize his health and authority, ordered to build this sanctuary for his mother and seven years old son, let their soles rest in peace, 839 year” (1435-36 years). Only the name of the architect which can be read with the mirror was written on the medallion: “Allah, architect Mohammad Ali”. We know that the architects are not allowed to write their names on the buildings. That’s why the architect coded his name this way. And this shows the acuity of the architect mental and ability to find a way out of the contradiction and the completion of the work properly. These scripts have been read by the remarkable oriental scientist A.A.Alasgarzadeh in 1954 year. Other scripts have been taken from suras of Guran. Portal entry has got rich ornament. 92-d ayat from 12-ve surat of Guran have been engraved above the upper part of the portal. It’s said in the script: “high and great Allah said: today Allah forgives you, because he is the kindest from kinds.” The name “Ali” was repeated 12 times on the medallion above the entrance. There is the corridor at the entrance of the sanctuary and it was covered with the 8-pointed cupola. There are two subsidiary rooms in its right and left sides. The square formed main hall consists of the central part and its cross-arched niches from 4 sides. The hall’s central part was covered with the cupola. There are square formed small rooms on the north and south parts of the hall. According to the scripts above the entrance it’s known that the sanctuary was build for Shirvanshah Khalilullah’s mather and son. In spite of this other members of Shirvanshah family have been buried here. During the excavation works stone boards have been found under the floor. 7 of these stone boards were the tomb-covers, and the bones were found only in 5 tombs. There were no bones inside of 2 tombs. According to the odes, eulogy and poems of Shirvanshah palace poet Badr Shirvani, and even material-cultural examples found from the tombs, the names of buried here people were investigated and specified. Shirvanshah’s 7 years old son Farrukh Yamin (1435-42) was buried in the I tomb. The II tomb belongs to the old woman, which supposed to be Shirvanshah’s mother. It’s noted that Shirvanshah’s mather’s name was Bika and she was very respectable woman, and also it’s noted that she died in 839 year by hijra (1435-36 years). The III tomb is supposed to belong to Khanika khanum, who was the slave of Gara Yusif, and after his death married with Shirvanshah Shahrukh. Shirvanshah’s 2 years old son Sheykh Salah (1443-45) was buried in the IV tomb.V tomb belongs to 19 years old Ibrahim II (1432). The skeleton with the height of 2 metres 10 sm was found in the opposite side of the entrance. This tomb is supposed to belong to Khalilullah I.The reconstruction works have been carried out in the sanctuary in 2002-2003 years.



.png?v=DqKtbngFu8-eBM77oNP77E2SV2gNF4_tUk0Y9IcK12s)

















