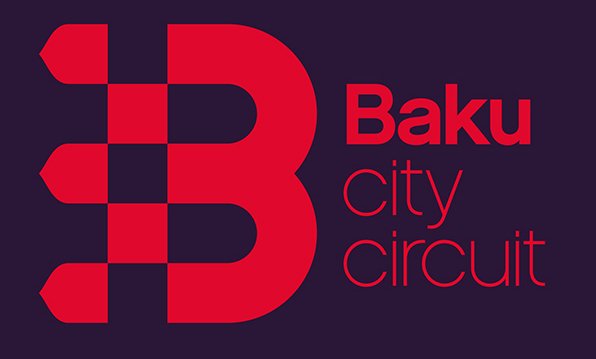-
Address:Gakh, AZ3423
Sand temple – The temple is situated in the centre of Guba village, on the bank of Khichik Dagh river. The length of this basilica constructed in tetragon form is 26,4 metres, and it’s width is 19,3 metres. The temple is surrounded with the balcony from three sides, and there are 3 halls inside of it. The temple has got 3 doors. The doors have been decorated with the half-arches. Mainly the shaved riverbed stones have been used in the construction of the sand temple. This Christian temple is the work of art attracting attention of the specialists with its architecture-constructive solution. Its main size and some parts of the roof have remained up to now. The remaining of the columns proves the existence of the gallery from three sides formerly. The inside capacity consists of four-cornered praying-hall (36,5x19,3 m). Two pairs of “T”-formed columns and one pair of plasters divide the hall on three rooms. Central room is nearly three times larger than the others and was completed with the heel-formed apcide. And there are square cells at the end of side rooms. There was the gallery at the three sides (south, north and west) of the main room. The walls have been built with the blue and green colored riverbed stones. Burnt square bricks have been used in some parts of the construction. This mix of the bricks and stones was available in the buildings of Caucasian Albania of the 1 century. To give the constructive strength to the temple columns, arches and some architect elements have been built with the durable burnt bricks.



.png?v=DqKtbngFu8-eBM77oNP77E2SV2gNF4_tUk0Y9IcK12s)

















