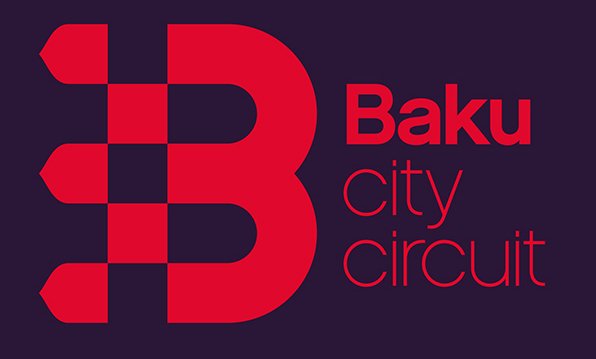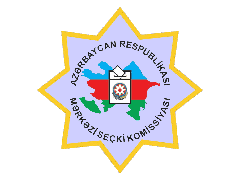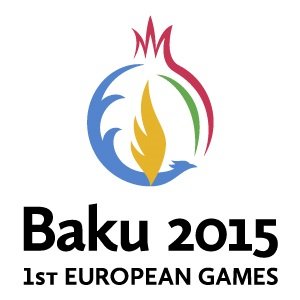-
Address:Seyid Azim Shirvani, Shamakhi, AZ5600
-
Phone:(+994 2026) 6-65-21, (+994 51) 960-32-32
-
Email:
The Khanegah complex is located on the old tradeway starting from Shamakha and leading to the Iran and other Middle Eastern countries.
This building, including grave of eminent scientist-philosopher Pir Hossein Ravana, who played an important role in development of islamic-philosophic worldview within history of scientific-philosophic thought in Azerbaijan, was a prestiguous place and highly regarded during middle ages. Many pilgrims used to visit this holy grave almost every season of the years.
Inscriptions on the monuments of Khanegah building complex, considered a compassionate temple of its age, once more prove that all included buildings were built in 13-15th centuries. Russian explorer V.A.Krachkovskaya divides the exploration and studying of Khanegah into three periods: first period - 1858-1861; second period – 1907 and the third period – 1935-36.
In August 1858 russian orientalist I.K.Bartolomey visited Khanegah for the first time and sent a letter of his impressions to orientalist academician B.Dorn in Petersborough. Although the buildings had been ruined when he was there, he was amazed with the colorful ornaments of inscriptions, grave and the mosque. B.Dorn visited Khanegah in 1861 and studied the inscriptions included.
There were conducted researches in early 20th century. But fundamental research on the monument was conducted during 1930s and architect V.Sisoyev, historians V.A.Krachkovskaya and A.Alasgarzade worked on this project. Later, in 1940s architect S.P.Paygorodskiy, and after that historians A.Seyidzade and M.Nemat conducted a research on the buildings and inscriptions included here.
Architectural monuments of the Khanegah complex, surrounded with high towered walls, have saved their magnificence up to date. Some of the monument inscriptions belonging to 13-15th centuries have still been saved.
Khanegah is consisted of different buildings. These buildings are stated below: four tower walls; mosque, including a tomb and other buildings near the western wall; unknown building near the northern wall; minaret located in the yard; stables built outside the monument, several small buildings located to the south-west and north parts. Buildings survived up to date are Pir Huseyin mausoleum and minaret. The mosque and its surrounding buildings were inside the rectangular tower wall. The way to the mosque is through the room attached to the eastern wall of the tower. The internal southern wall of the mosque is decorated with various ornaments. There are a sanctuary in the middle, and artistic drawings on both sides of it. There are mine fragments remained in the writing on the middle part of the sanctuary. Bricks covered with gilt inscriptions were pulled out and some of them sent to Hermitage in Petersburg, some to Georgia State Museum, Moscow Eastern Cultural Museum and even to Louvre in Europe, and different museums of UK and other countries. The sanctuary of the mosque has been brought to Baku and at the moment it is exhibited in the Nizami Ganjavi Literature Museum. Otherwise, we would lose this valuable art work too.
The most eminent building among others, was tha mausoleum of Pir-Huseyin ibn Ali. All four walls are decorated with glazed bricks and tables with nice handwritings. The grave of his Excelency was in the middle of the building and covered with glazed bricks.
The size of square base of the minaret is 3x3 meters, and its height is 17 meters. There is a winding stairs inside the minaret and it leads to the upper parts of minaret.
The rooms built for ostlers are located separately, to the south-east of the monument. Gun-ports on the higher fortress-like walls, as well as high towers give the complex a fortification appearance.
There is an old graveyard at a 300-500 meters distance, to the east of the building. There are many graves with a tombstone in this graveyard. Maybe these graves belong to the residents of the surrounding villages and they are buried here, in the yard, considered a oly place.
All buildings of the monument are made of limestone. The four-line Arabic inscription, located on the eastern wall, describes that, the construction of the building was ordered during the governance of Abul Muzaffara Fahriburz bin Karshasi bin Farrukhzad bin Manuchohr and then, it describes that, the construction of the monument was financed by mighty Sharaf Ad-Dovla vad- Din Hasan bin Muhammad ibn Huseyin Al-Bavadi, the Victor of Khorasan, called as the pride of the religion and state Hazar-Visan. The inscription includes 641 (lunar calendar) and 1243-44 (after christ).
Shirvanshah III Fahriburz is mentioned in the inscription.
The interesting term in the inscription is Huseyin Al-Bavadi «Hazar-Visan», grandfather of Hasan. Researchers think that, «Hazar-Visan» was a higher military position, equal to «head of visan». For example, when Nizam-Al-Mulk «head of visan» position was noted in Samani palace, it was mentioned that, indicators of this position were “gara mahmud” hat and night dress, decorated with silver. Under this position there were «xeyli-bashi» (unit leader) and «khajib» positions, which were military positions in Middle Eastern countries.
In XII—XIII centuries, leading positions were granted to heads of religious and administrative authorities. The position passed through the family. The area of influence of the leader may change depending on the attitude of the Ruler towards the leader.
In recent times, there was an inscription on the sanctuary of the mosque. The inscription has been brought to Baku. The inscription mentions lunar 665 (1266-67 after christ) and Shirvanshah Abu-1- Fatkh Farruxzad. There is an inscription (decorated kufi handwriting) on the sides of the sanctuary, with reference to Koran.
Two-line Persian inscription on the limestone, located to the eastern part of the minaret, mentions master Argun, the Azerbaijan alderman of the Khan Munke Buga, Mongolian governor in 1284-1291. Master Argun was the alderman of Great Khan for Khorasan, İrak, Azerbaijan, Shirvan, Gulustan, Lur, Kirman and other districts. The inscription has no date. According to the inscription, on the octagonal part of the building, the minaret was built in 1256.
There are two inscriptions on the circular body of the minaret. There is an information about reconstruction of the minaret in 1294, with the order of Shirvanshah II Garshasbin, son of Akhsitan. According to the inscriptions, the reconstruction was done by architect Shamsaddin Mahammad bin Ali and engineer Mahmud bin İbrahim.
According to the architect V.Sısoyev, there was an inscription about Shirvanshah I Khalilullah (1417-1462) on the eastern wall of the monument. It serves as an evidence that, Khanegah complex played and important role in social and spiritual life of Shirvan, even in XV century.



.png?v=DqKtbngFu8-eBM77oNP77E2SV2gNF4_tUk0Y9IcK12s)

















