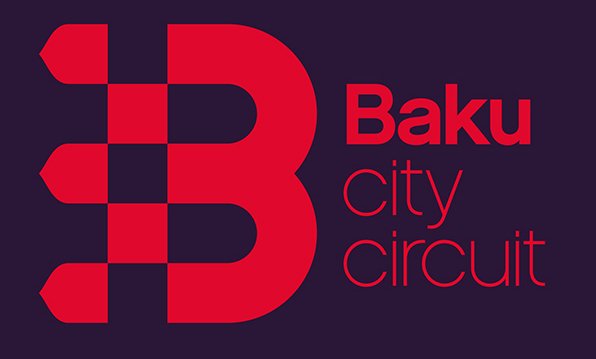A world-famous Iraqi-British architect and Pritzker Prize winner Zaha Hadid, who is also the author of the design of the Heydar Aliyev Center’s building - one of the signature architectural landmarks of modern Baku, the capital city of Azerbaijan, has never designed a building with a right angle in it.
The Dongdaemun Design Plaza (DDP), which is a cultural and exhibition center – focused on design, technology, and art – whose construction has changed an entire city block in the Dongdaemun commercial district of Seoul, the South Korea, is no exception in this regard.
Opened in 2014, the complex design was based on an accurate survey of its context, with a thorough examination of the urban streams, the landscape, and the indigenous vegetation.
Specifically, the 30,000-square-meter (320,000-square-foot) park, a reinterpretation of the principles of the traditional Korean garden, is based on a multilayer and horizontal structure that creates a continuous relationship between “inside” and “outside” and avoids making a single element overshadow the coherence of the ensemble.
DDP is the first public project in Korea to utilize the 3-Dimensional Building Information Modelling (BIM) and other digital tools in construction.
Throughout the design process, every building requirement was considered as a set of inter-related spatial relationships which will define the social interactions and behavioural structure in/around the project.
Construction the exterior envelope of DDP was a challenge as the cladding system consists of over 45,000 panels in various sizes and degrees of curvature. This was made possible by the use of parametric modelling with an advanced metal-forming and fabrication process to develop a mass-customization system. Parametric modelling enabled the cladding system to be designed and engineered with much greater cost and quality control. Throughout the construction process, the cladding model was adjusted to incorporate various engineering, fabrication, and cost controls while maintaining the integrity of the original design.
The DDP design shows a commitment to preserve the site’s history and integrate the newly discovered history in an architectural landscape that revolves around the ancient city wall and historical artefacts - which form the central element of the composition. This external landscape transforms Seoul into a greener city, while voids and folds in its surface offers glimpses into innovative world of design below; making DDP an important link between the city’s contemporary culture, historic artefacts and emerging nature.
With a gross floor area of over 85,000 square meters (910,000 square feet) subdivided into eight levels, four of which underground, the DPP comprises exhibition spaces, a conference hall, a design museum, a library, an education center, and a “design market” open 24 hours a day. The new design hub is, therefore, a space accessible to all, which a diverse cultural program of temporary exhibitions and special events open to the city.
DDP continues Korea’s architectural and engineering traditions at the forefront of technology. DDP is a built demonstration and celebration of the skills and passion of the team who helped to bring this fantastic building to life.



.png?v=DqKtbngFu8-eBM77oNP77E2SV2gNF4_tUk0Y9IcK12s)

















